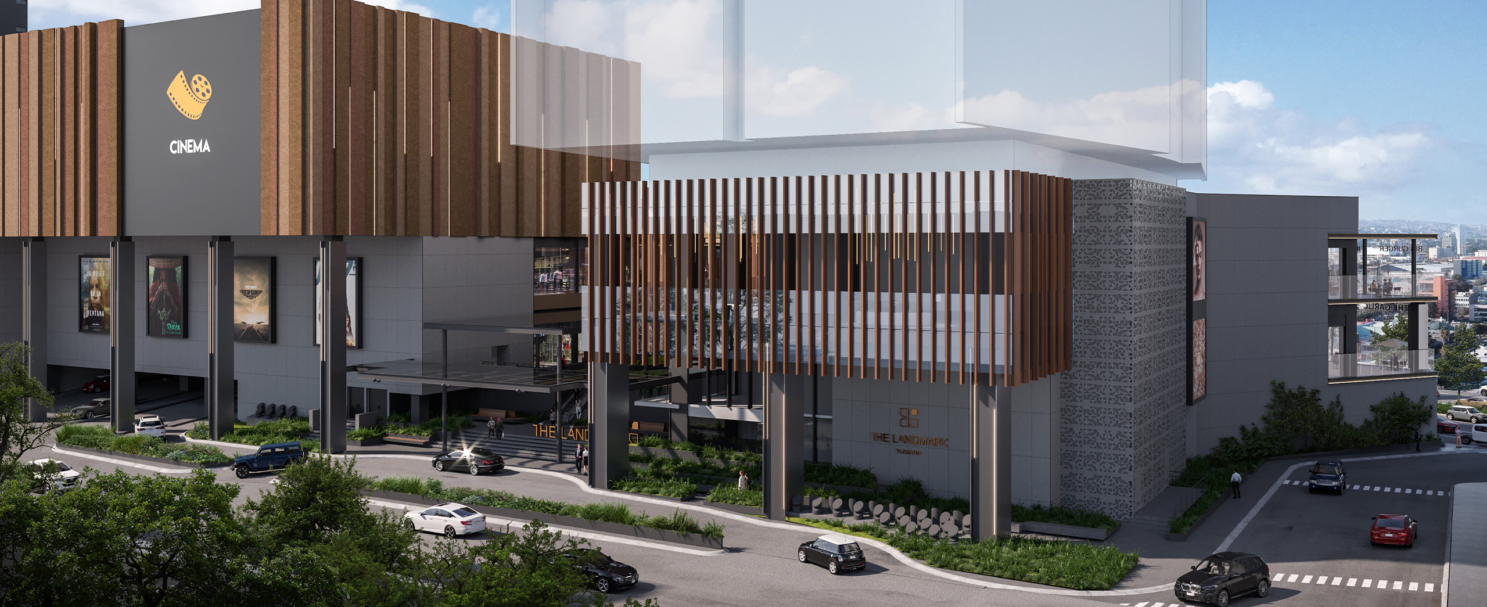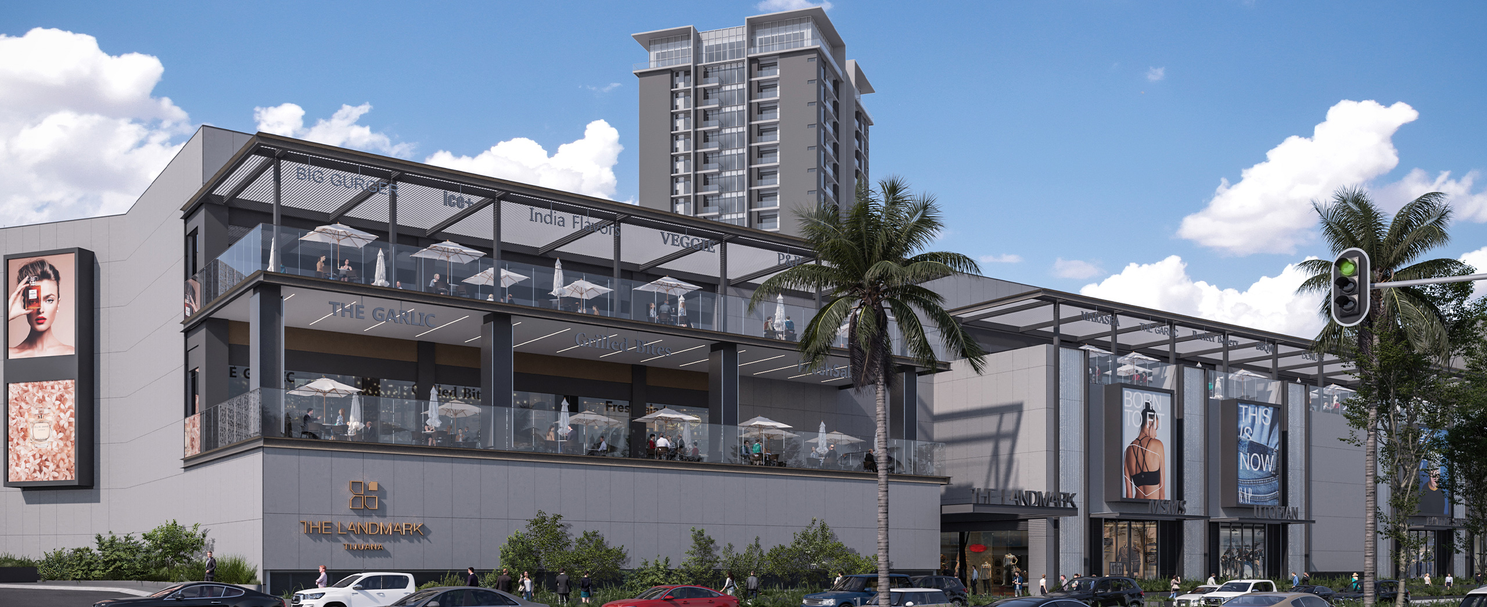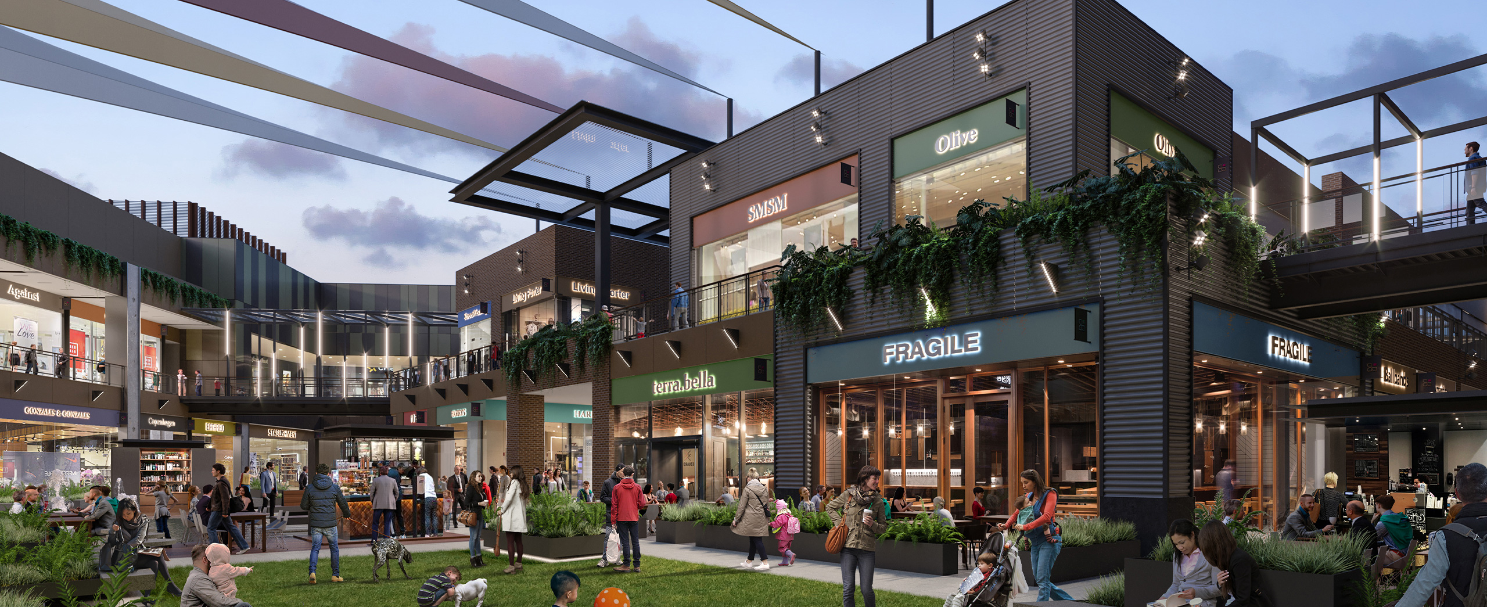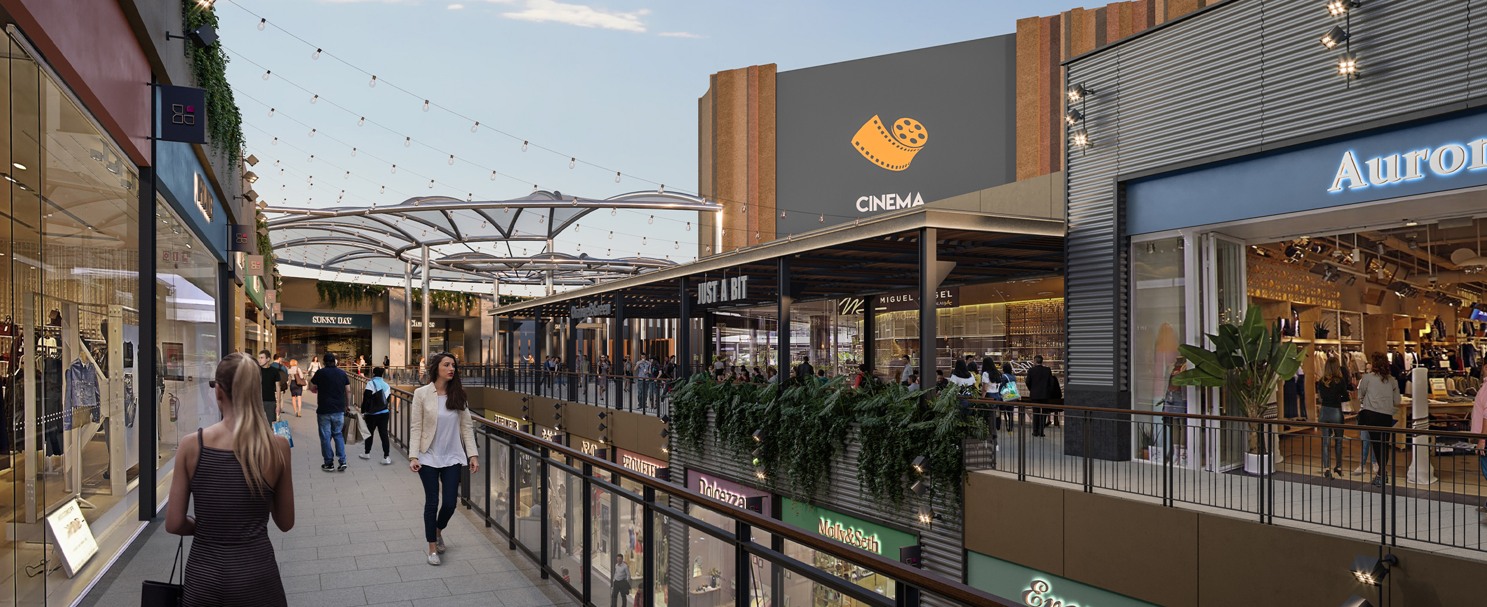Key Facts
- 28,000 m2 of leasable area
- 14,000 m2 of AAA office space
- 190 Residences
- Hotel with +200 Rooms
- 2,000 Parking Spaces
About
The Landmark Tijuana is a mix-used project with innovative architecture and design by acclaimed firm Elkus Manfredi Architects.
The project has +28,000 m² of commercial area, +14,000 m² of AAA-class offices, +190 condominiums and a hotel with +200 rooms.
The project is in the so-called “Golden Zone”, which is the area with the highest real estate growth in the city, along with vertical residential constructions of premier quality. This will be the most innovative Lifestyle Retail center in the region.



